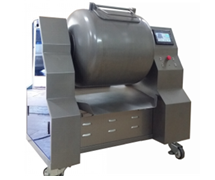餐廳廚房的設計非常重要。為了保證原料質量的穩定,廚房有自己的原料生產基地和生產廠家。只有原材料合格,產品才能得到統一保證,產品質量才能穩定一致。產品的統一配送不僅能保證廚房產品的衛生和效率,還能更好地保證生產和管理。在產品包裝的過程中,我們也應該注意一些設計細節。
The design of the central kitchen is very important. In order to ensure the stability of raw material quality, the central kitchen has its own raw material production base and manufacturer. Only if the raw materials are qualified, the products can be guaranteed uniformly and the quality of products can be stable and consistent. The unified distribution of products can not only ensure the hygiene and efficiency of central kitchen products, but also better ensure the production and management. In the process of product packaging, we should also pay attention to some design details.
在廚房設備的規格中,應注意以下幾點:
In the specification of central kitchen equipment, the following points should be noted:
設計前準備工作的選址:
Site selection for preparation before design:
選擇有干燥地形、供水和排水條件以及供電的地區,而不是易受污染的地區
Choose areas with dry terrain, water and drainage conditions, and power supply, rather than areas prone to pollution
1.原始圖紙涉及整個建筑結構、水和現場供暖。
1. The original drawings refer to the whole building structure, water and site heating.
2.收集相關部門的具體要求
2. Collect the specific requirements of relevant departments
3.研究周邊餐廳的相關設計信息。
3. Study the design information of surrounding restaurants.
在餐飲廚房設備的設計過程中,對食品檢驗的設計要求如下:
In the design process of catering central kitchen equipment, the design requirements for food inspection are as follows:
1.建立適合加工食品品種的檢驗室。
1. Establish a laboratory suitable for processing food varieties.

2.按品種和批次檢驗食品原料和產品。
2. Inspect food raw materials and products according to varieties and batches.
3.生產加工場所的頂棚高出地面2.5m以上;
3. The ceiling of the production and processing site is 2.5m above the ground;
4.生產加工場所的墻壁應采用光滑、不吸水、淺色、耐用且易于清潔的材料鋪設頂部。
4. The walls of production and processing places shall be paved to the top with smooth, non absorbent, light colored, durable and easy to clean materials.
在餐飲廚房設備的設計過程中,設計食品加工區時應注意的要求:
In the design process of central kitchen equipment, the following requirements should be paid attention to when designing food processing area
1.食品加工區分為一般操作區、準操作區和清潔區,操作區,所有食品加工區應設置在室內并獨立隔開。
1. Food processing is divided into general operation area, quasi operation area and cleaning area. Operation area. All food processing areas should be set indoors and separated independently.
同時,要設置相應的品種和數量,并設置相應的加工和操作場所,如粗加工、切割和選配、烹飪和糕點制作、食品冷卻和食品包裝、工具和器具的清洗和等。
At the same time, it is necessary to set up corresponding varieties and quantities, and set up corresponding processing and operation places, such as rough processing, cutting and matching, cooking and pastry making, food cooling and food packaging, cleaning and disinfection of tools and utensils, etc.
2.餐廳廚房設備廠家的食品加工面積不得小于150,不得進行散裝食品銷售、冷食銷售、生食銷售、自制飲料銷售或裝飾蛋糕。
2. The food processing area of the central kitchen equipment manufacturer of the restaurant shall not be less than 150 square meters, and shall not sell bulk food, cold food, raw food, homemade beverage or decorative cake.
3.餐廳應設置在廚房設備廠家。同時,根據加工工藝和品種的實際情況,食堂可設置無空調和清洗設施的工具和用具。
3. The dining room should be set up in the central kitchen equipment manufacturer. At the same time, according to the actual situation of processing technology and varieties, the canteen can set tools and appliances without air conditioning and cleaning and disinfection facilities.
4.在餐廳廚房設備廠家的設計中。倉庫應采用冷藏方式儲存,設計中應配備快速冷卻設備。
The design of kitchen equipment in the central factory. The warehouse shall be stored in cold storage, and quick cooling equipment shall be provided in the design.
以上就是關于新型餐飲廚房設計規范和規程的介紹,相信大家都有所了解了,如您想要了解更多資訊內容請多多關注我們的網站。
The above is about the introduction of the new central kitchen design specifications and procedures, I believe you all know, if you want to know more about the content, please pay more attention to our website.
